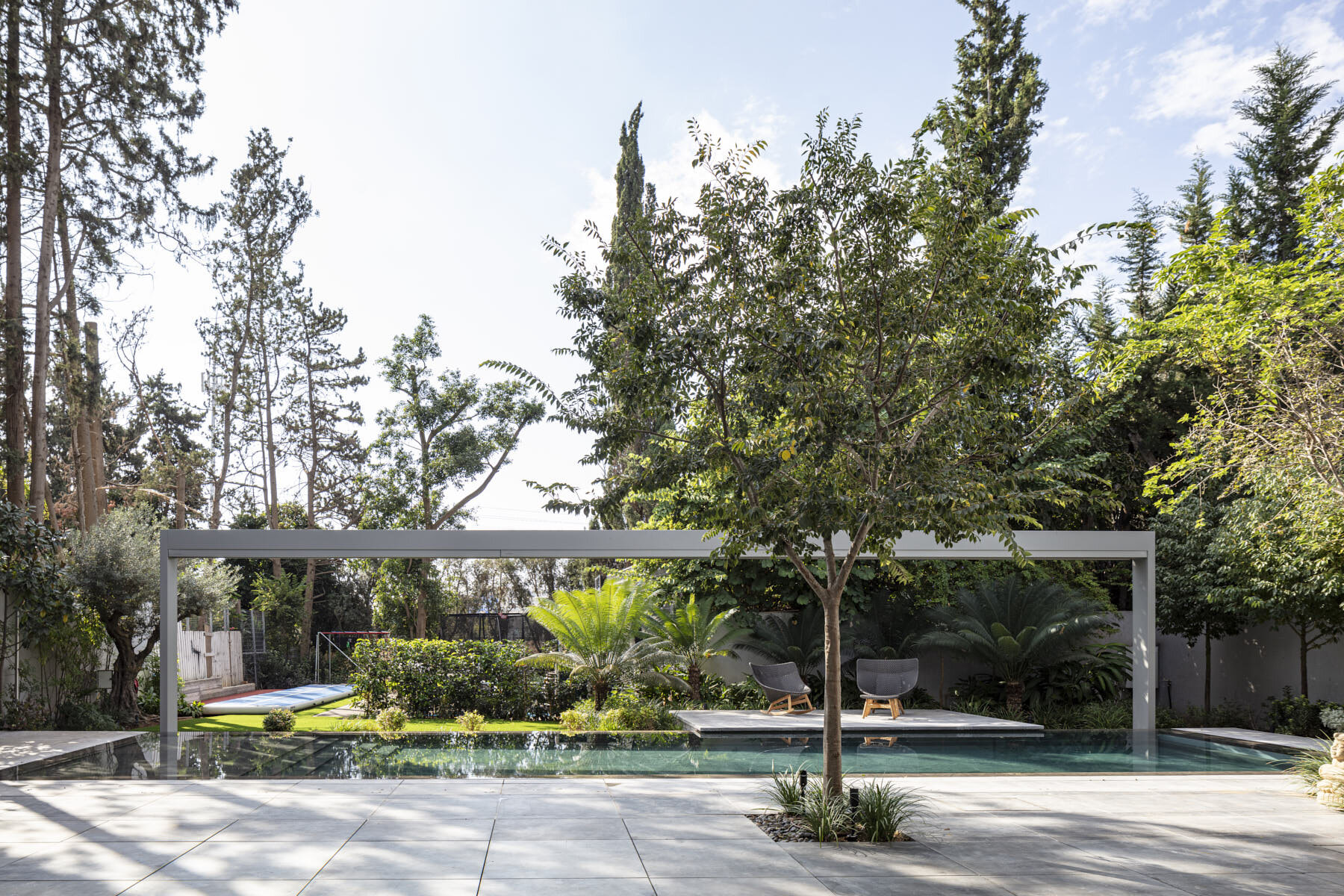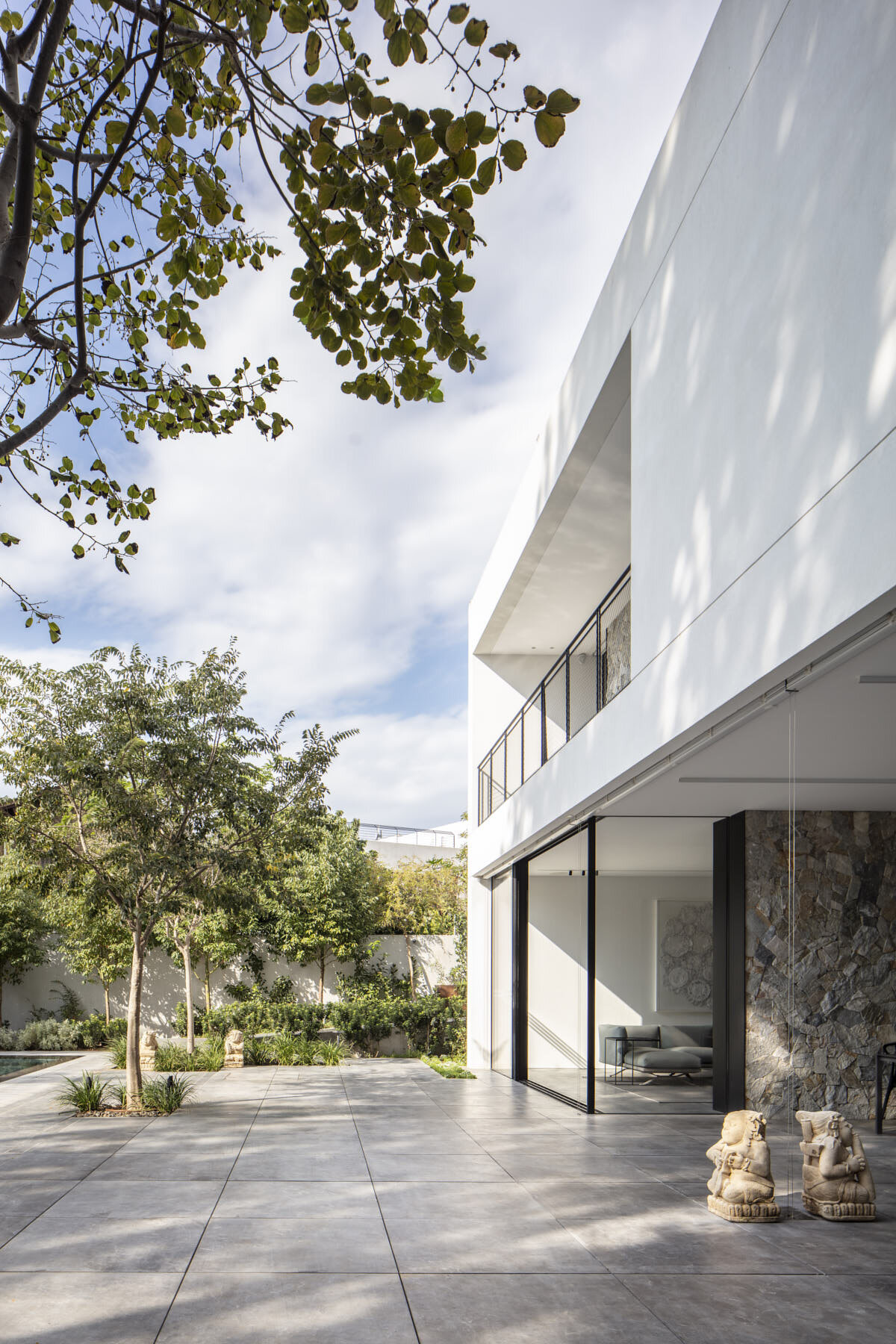
Vacation House
A vacation house on an area of 1/4 acre in the center of the Israel. The garden designed with geometric lines enhancing the house's architecture. The upper level is designed for an impressive entrance that includes water feature and a large tree's view. The lower level, intimate family area with a pool and outdoor dining zone. We connected the different elevations with clean lines of ramps that create movement and harmony between the parts of the garden.
Architect: Ran Broides • Photography: Amit Geron


































